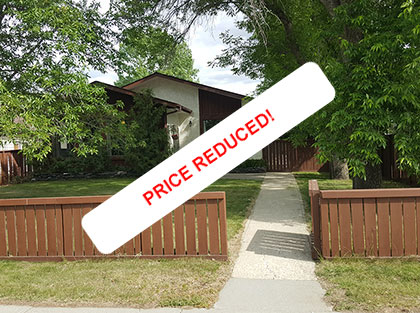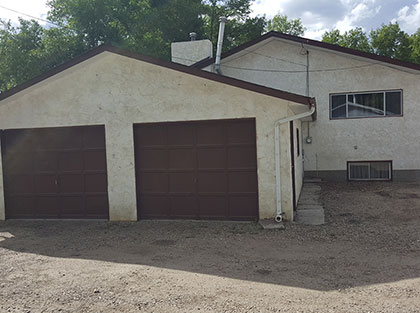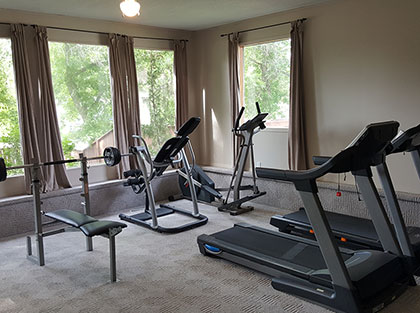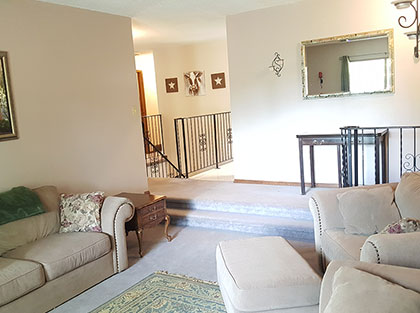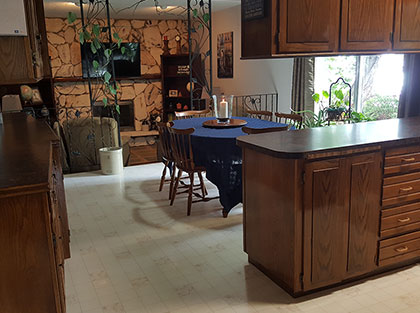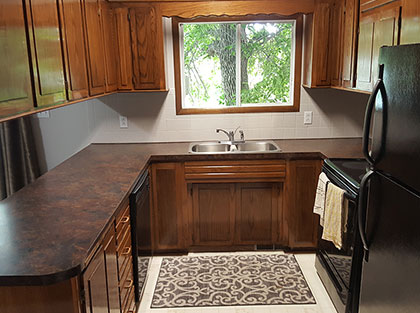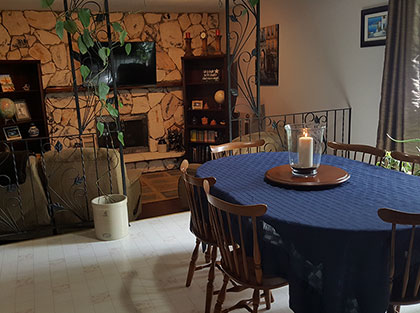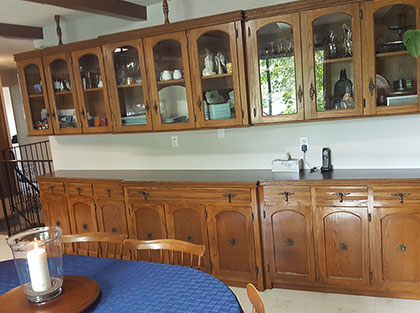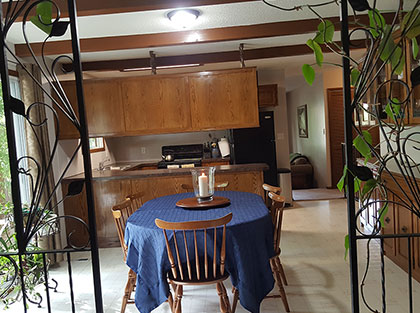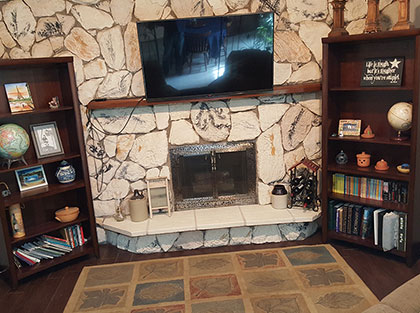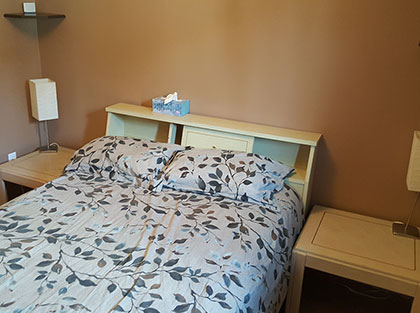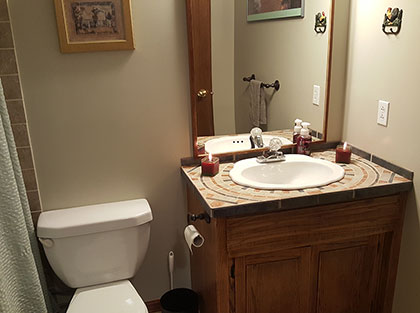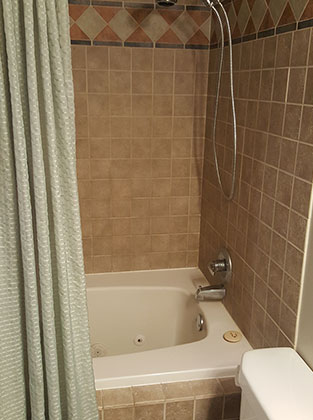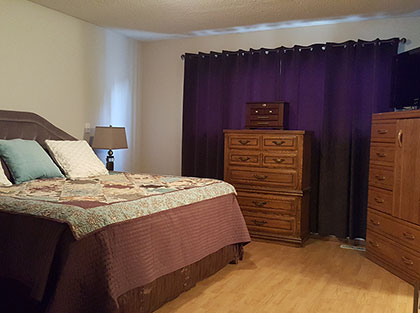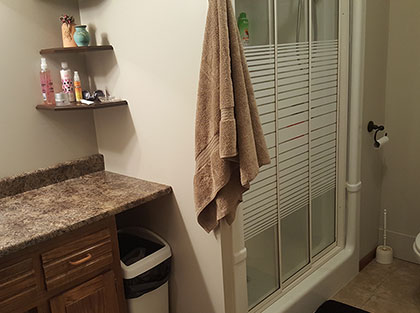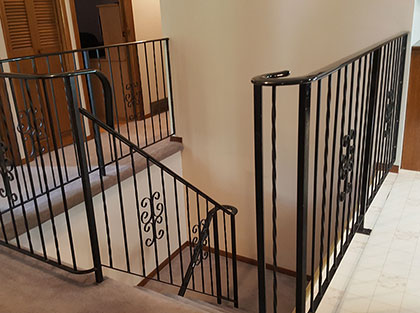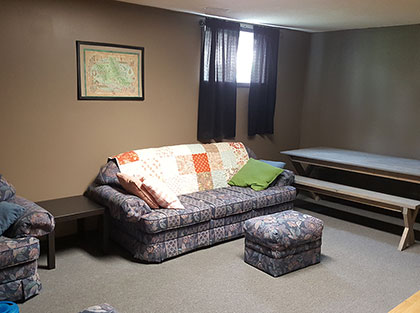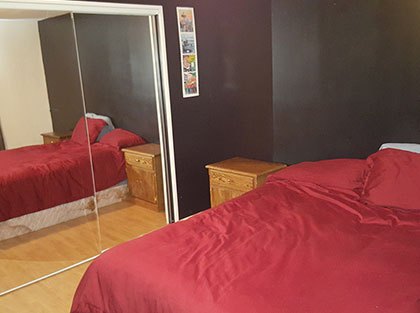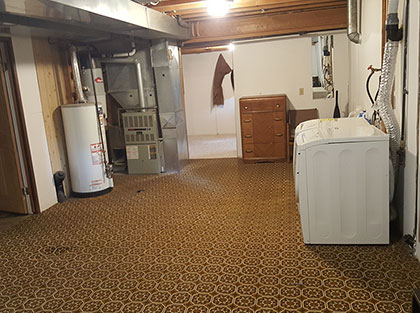Listing Details
Address : 613 Centre Street, Vulcan
House looking for a family to call it home - this four bedroom, three bathroom house has lots of room to raise a family. Starting with a large bonus room of the front entrance. This leads to a sunken living room to the right, which has large windows to let the sun shine in. The kitchen has a nice working area, with fridge, stove, built-in dishwasher, and ample counter space. Dining area then leads to a second sunken living room with fireplace. There are three bedrooms on the main level, one of which is the master bedroom. It has a walk-in closet and 3-piece ensuite bathroom. The main bathroom is also on the main level and it features a jetted tub. The basement has a family room, another bedroom, and a 3-piece bathroom. There is also a large combination laundry and utility room, plus storage rooms. Another room, currently used as an entry way to store jackets and boots, leads to the stairs taking you up to the attached double car garage. Shingles were replaced a few years ago. Fibre optic internet service is available. Lots of parking off the back alley. The yard is fenced, and the side yard features a nicely landscaped private setting. Schools are just a few blocks away, and the outdoor swimming pool and skateboard park are about 1/2 block away. For the golfers in the family, the clubhouse for the Vulcan Golf Course is just over a block away to the north.

